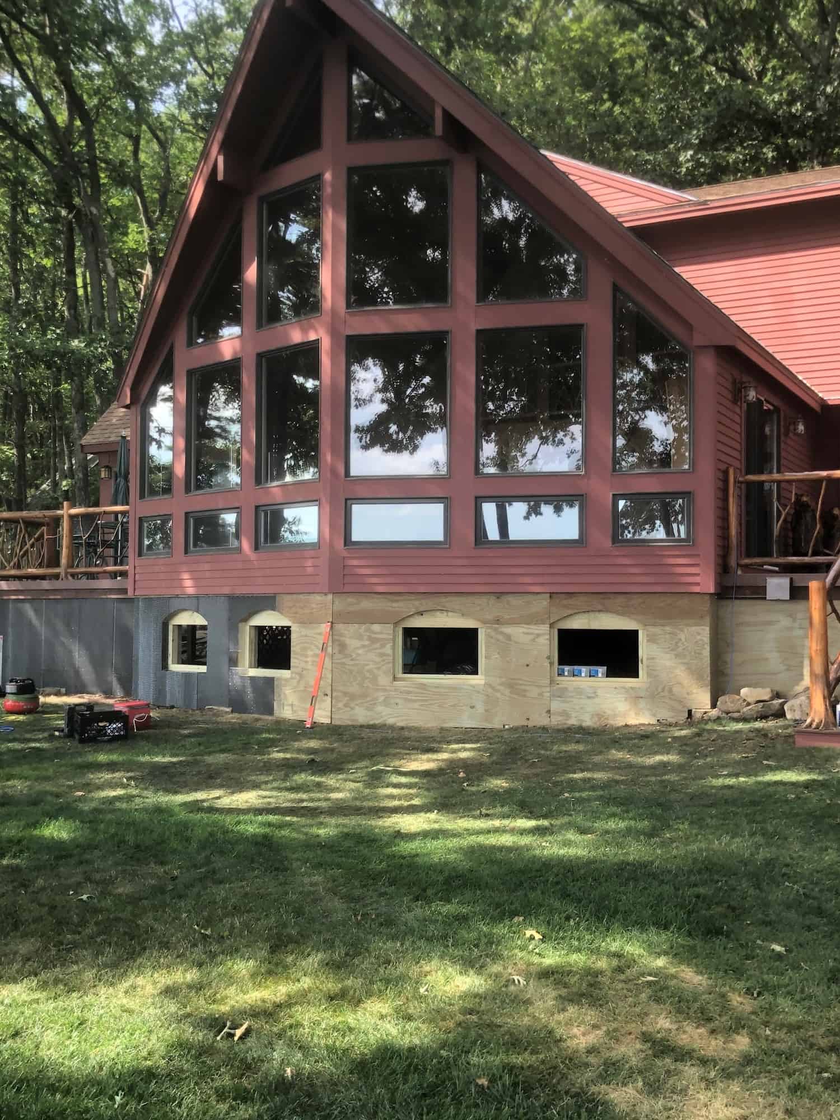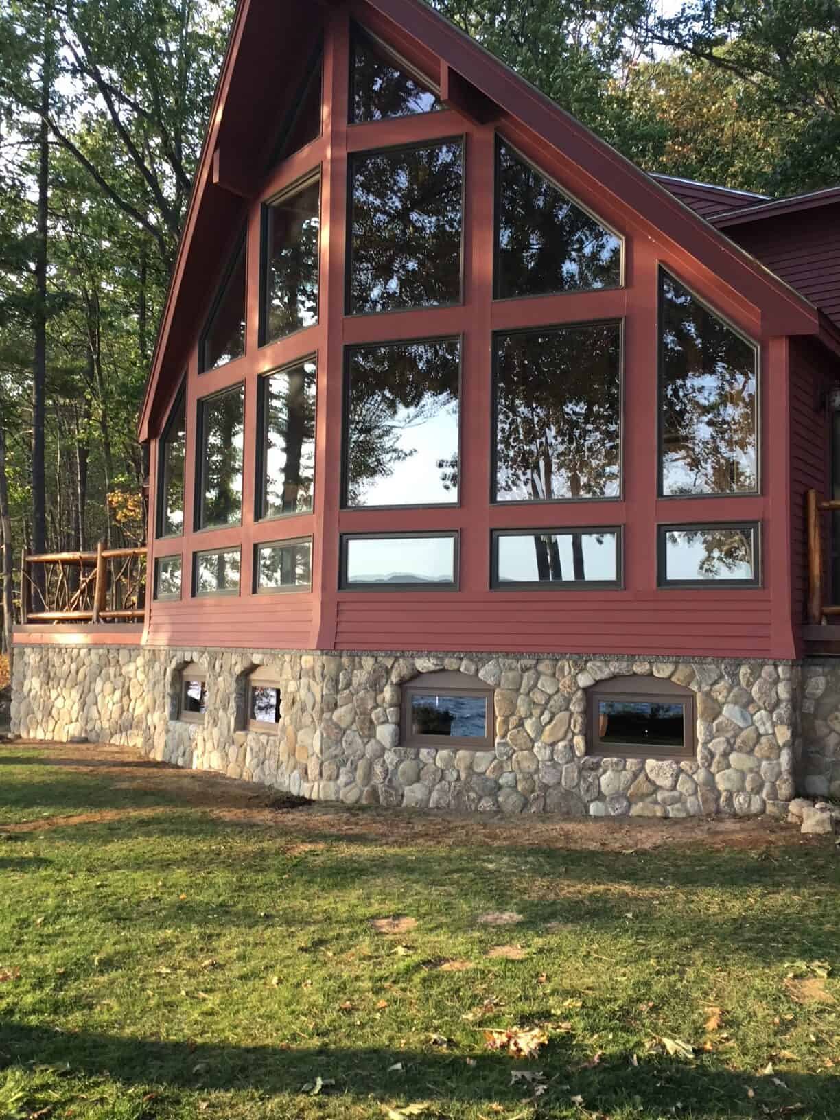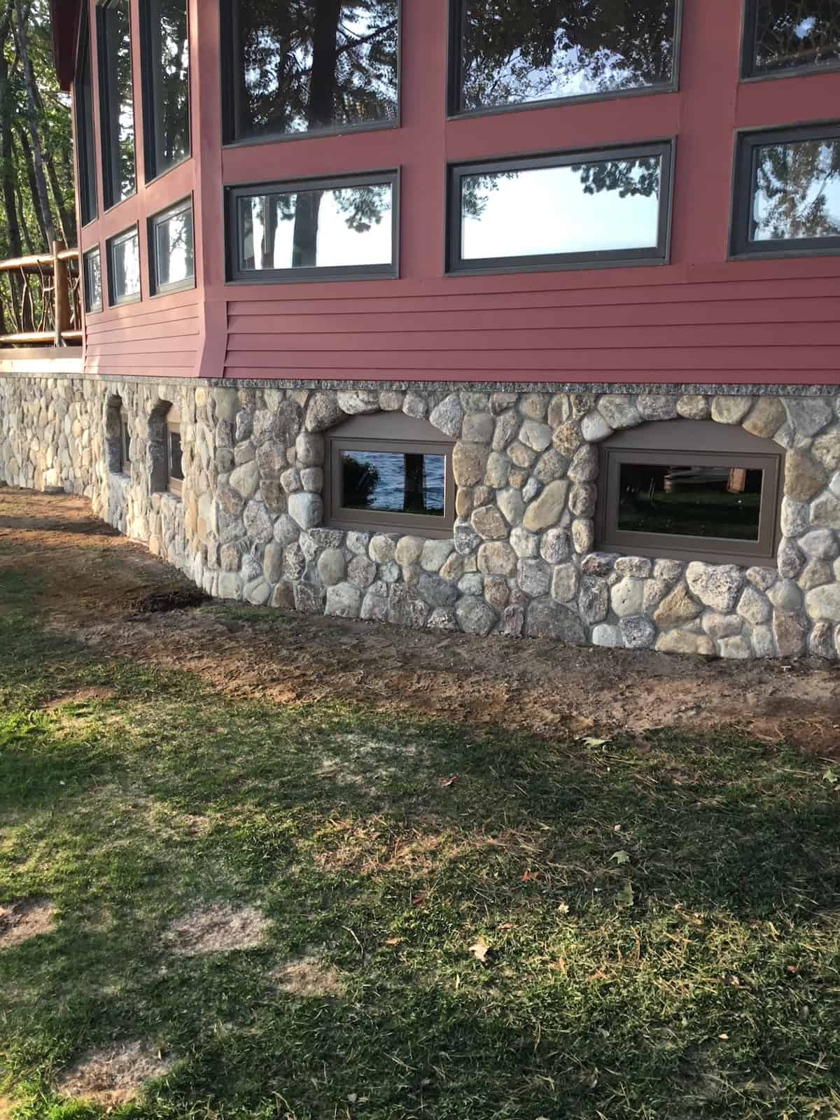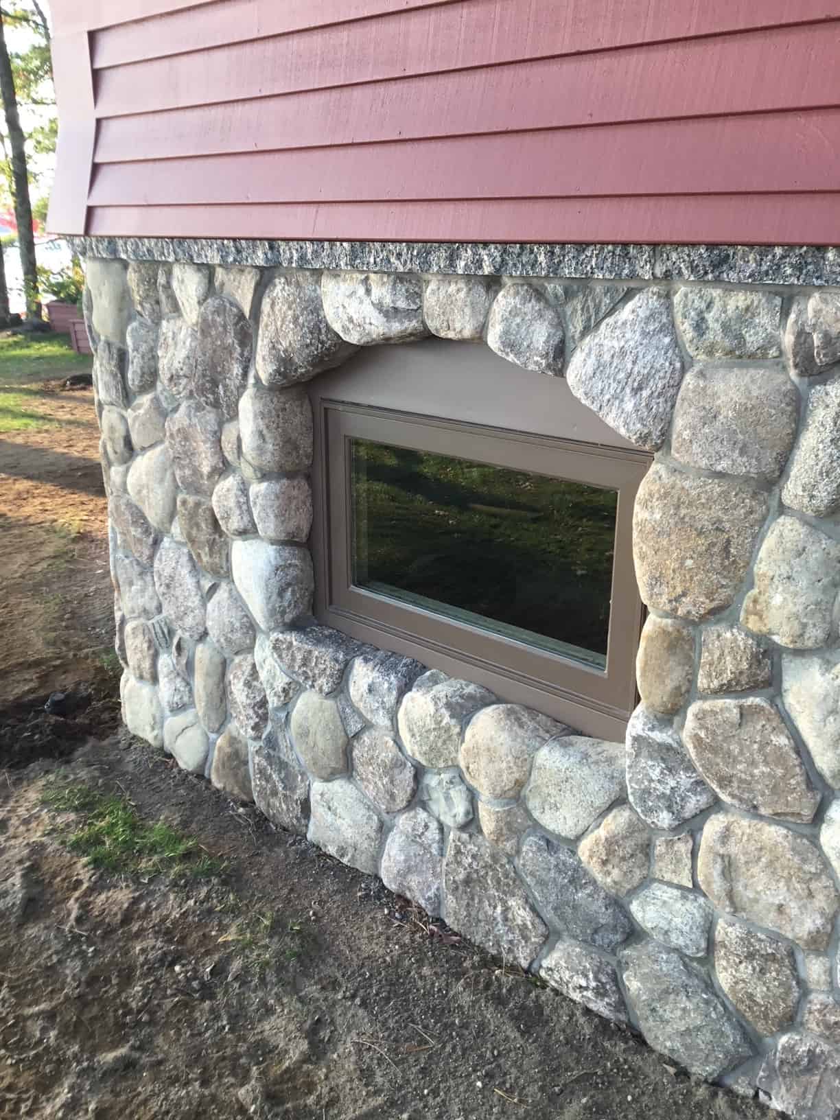Your cart is currently empty!
Replacing Lattice with a Natural Stone Foundation
On an island on Lake Winnipesaukee, a beautiful, older home was in need of an upgrade. The home is surrounded by raised decks with a lattice work underneath the deck and the house itself. Rustic Stone & Garden Design, a masonry company in Moultonborough, NH was tasked with upgrading the lattice foundation to resemble a rustic-appearing foundation.
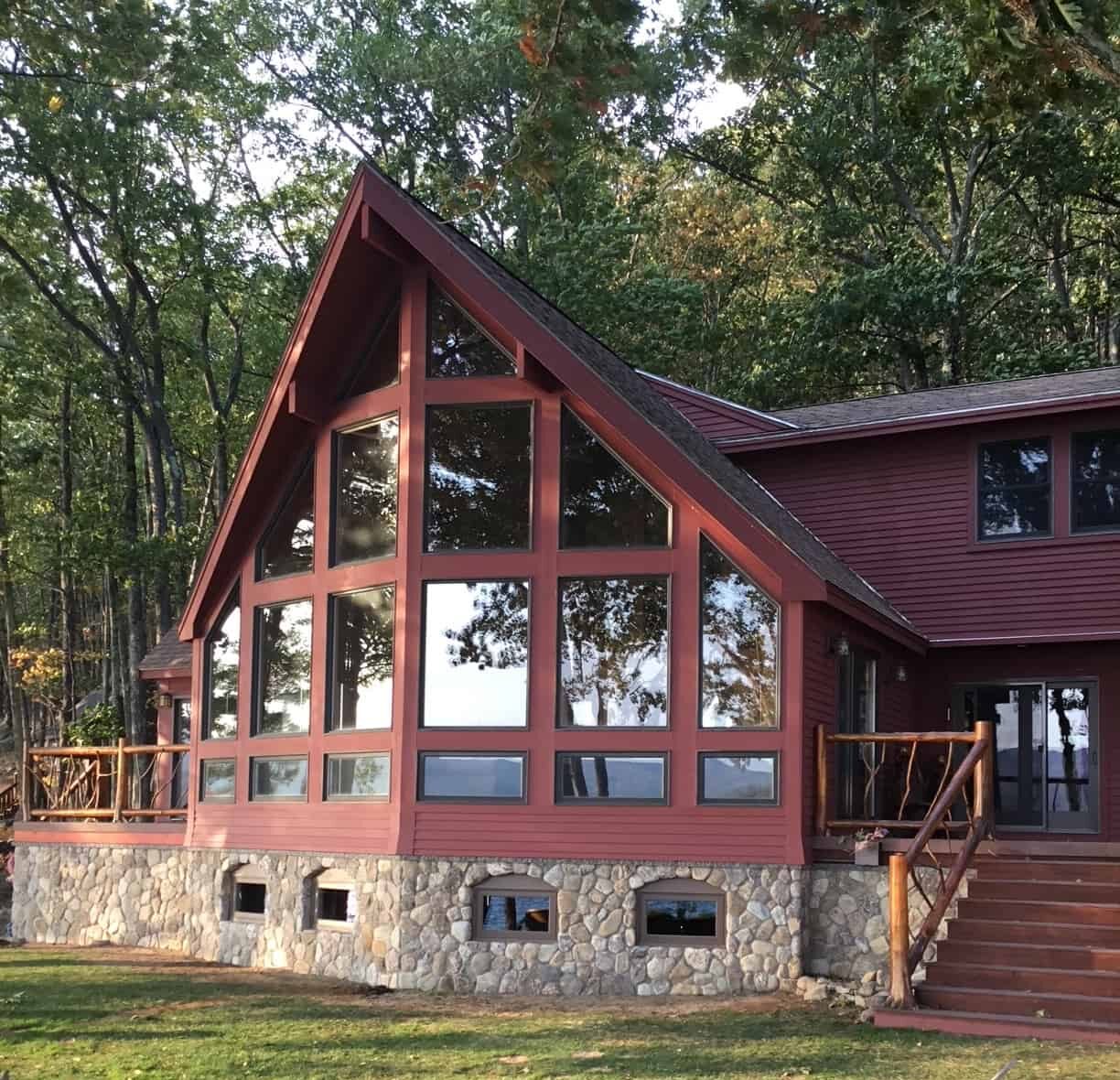
In order to do this, the mason decided to replace the lattice with Boston Blend Round Natural Thin Stone Veneer. A carpenter was brought in to cover the lattice with plywood and adding footings where necessary to ensure structural integrity. The plywood was then covered with tar paper, wire lathe, a mortar scratch coat, and MVIS Air and Water Barrier. Once the surface was prepared and water proofed, they then could attach the natural stone veneer using MVIS Hi-Bond Veneer Mortar. After the stone was attached, they filled the joints with MVIS pointing mortar.
To further resemble a rustic foundation, inset windows were created using Boston Blend corners to provide a three dimensional look. Barn doors were also installed around the foundation to enable storage access.
The end result of this project is a beautiful rustic home with stunning lakeside views. From its ability to withstand harsh weather conditions to its low maintenance requirements, a natural stone foundation will provide you with peace of mind and a stunning lakeside retreat for years to come.
