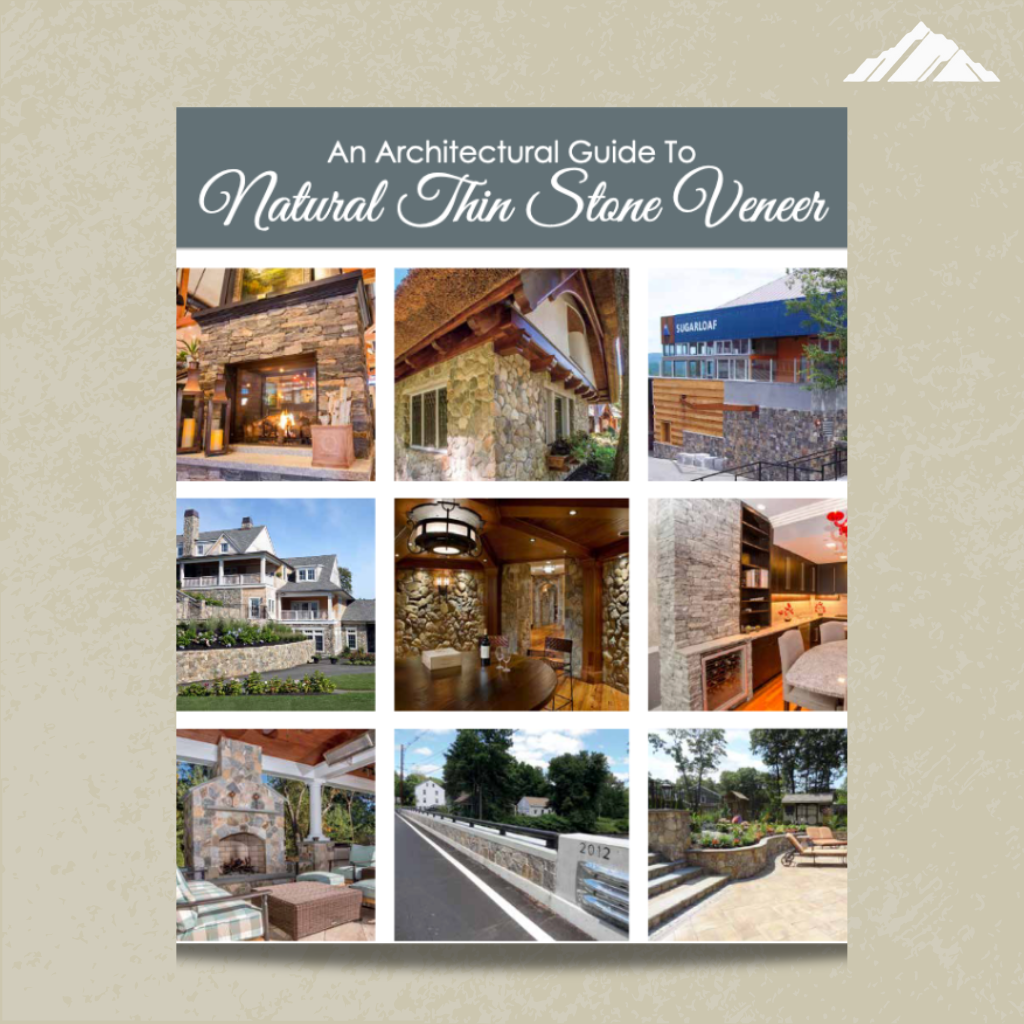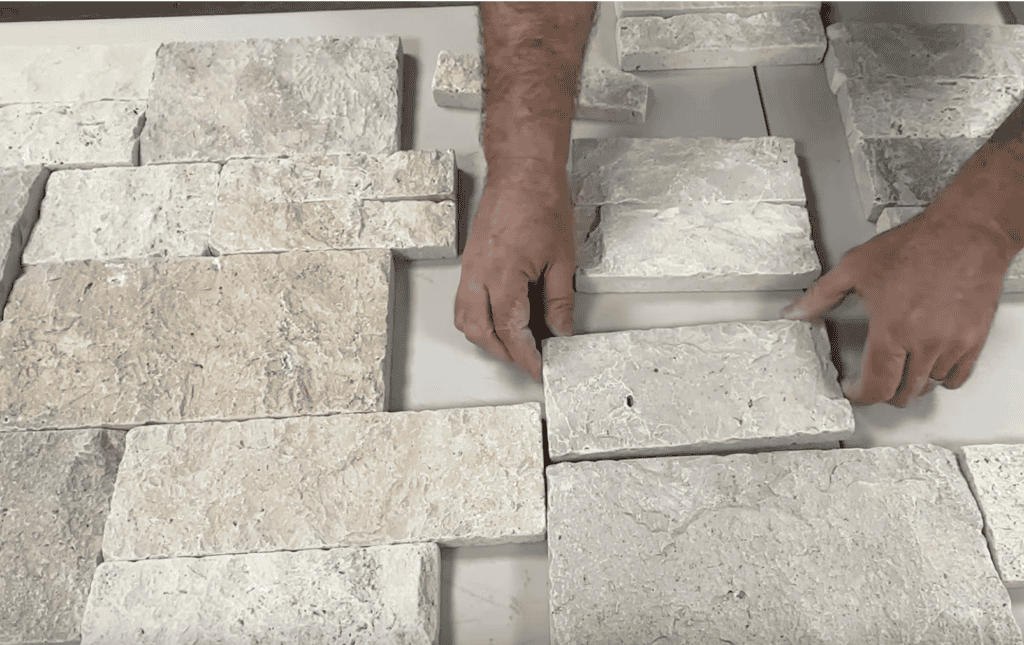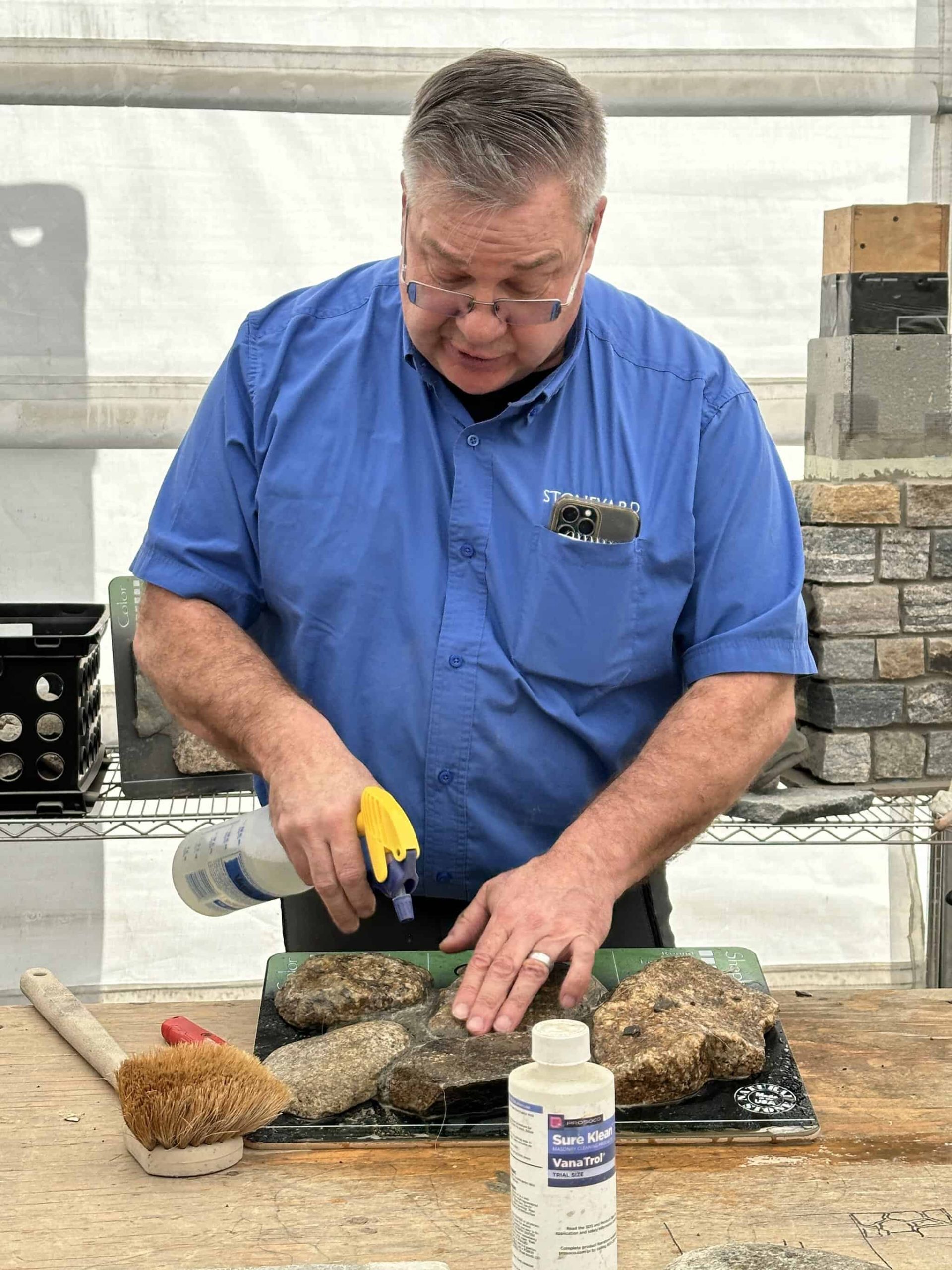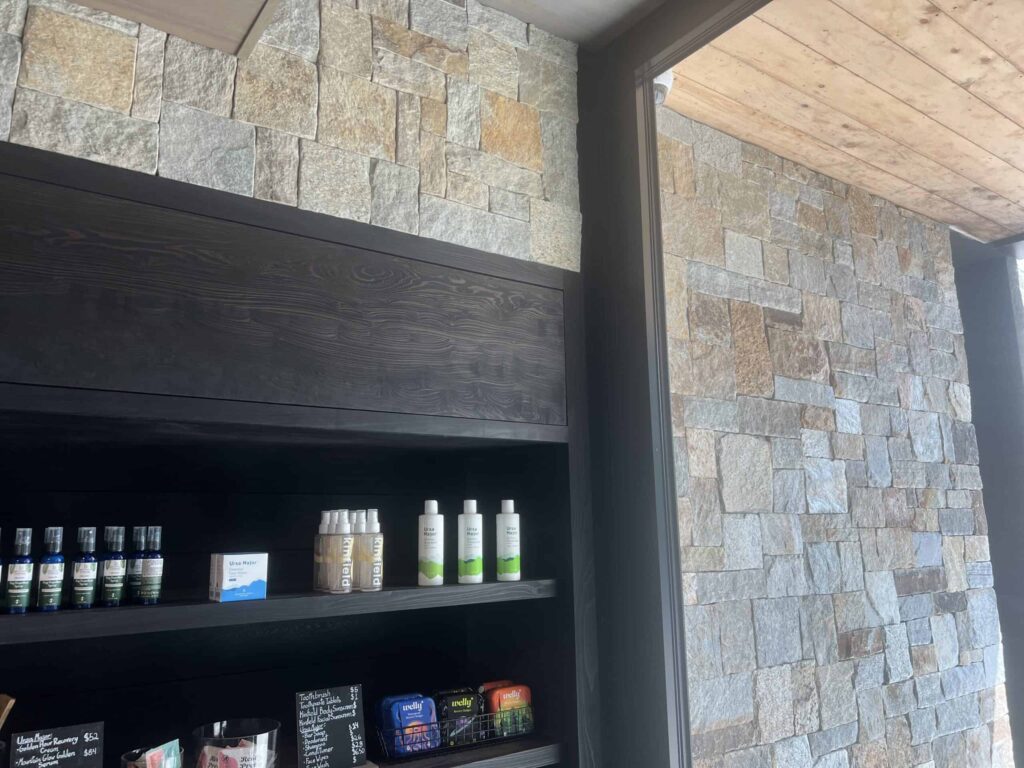Discover Our Architectural Resources
At Stoneyard, we understand the importance of having access to a wide selection of natural stone materials and resources for your architectural projects. That’s why we offer a comprehensive suite of resources to empower architects throughout all phases of design and construction.
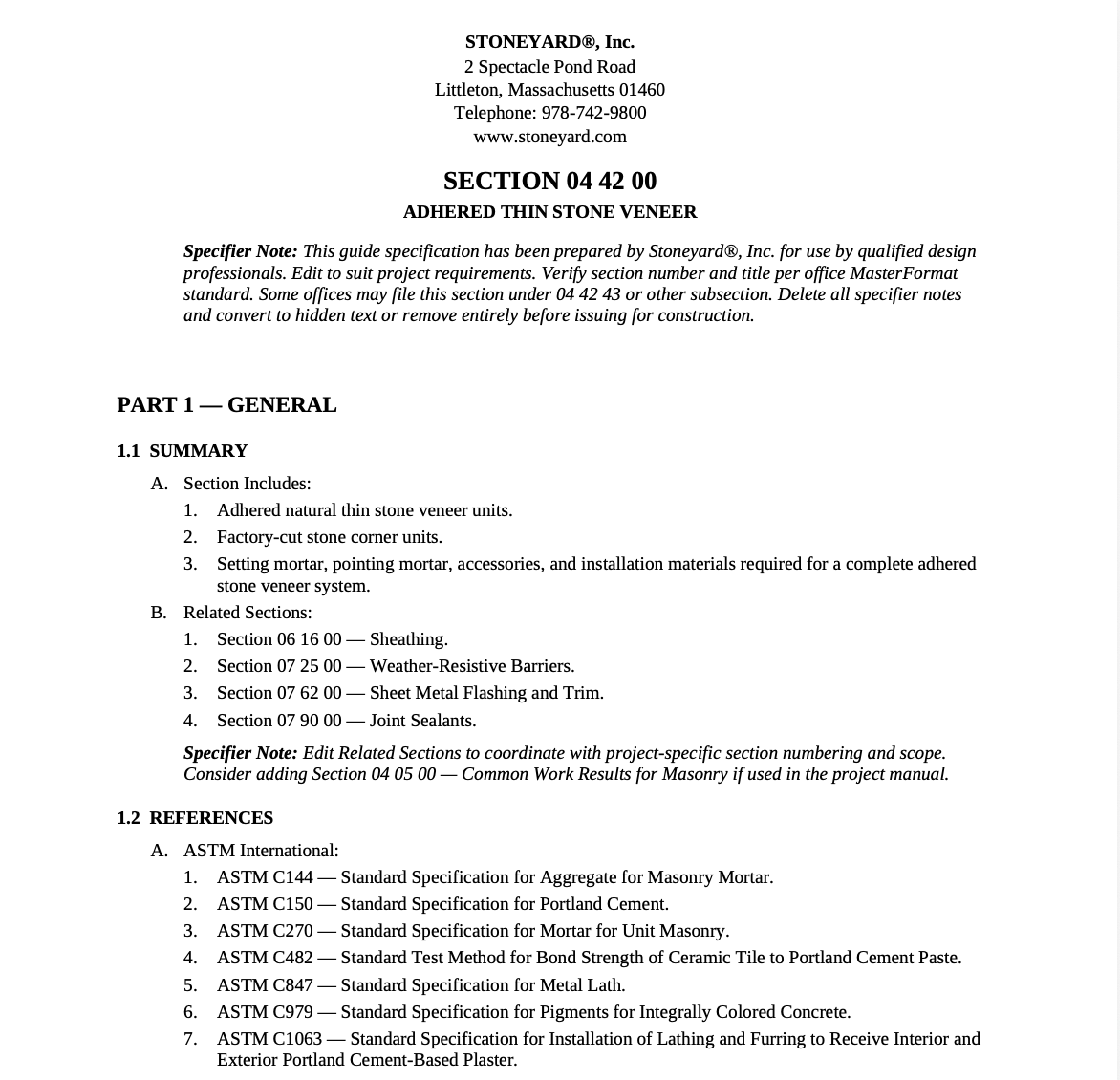
3 Part Spec
Includes all CSI guidelines for Stoneyard New England Thin Stone Veneer and Building Veneer.
View 3 Part Spec PDF (v7.2 2025-02-05)
/
Other educational resources
Architect Lunch & Learn
We offer a variety of in-person and virtual classes to help you learn more about thin stone veneer products and installation.

Product Catalogs & Literature
Download our Thin Stone Veneer Product Catalog or our product data sheets.

