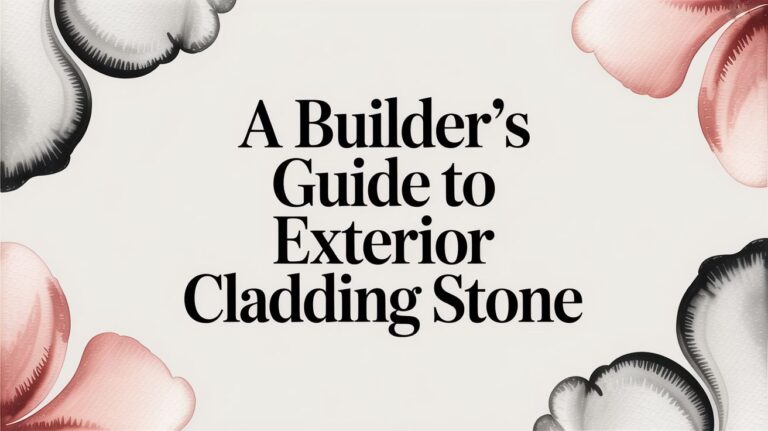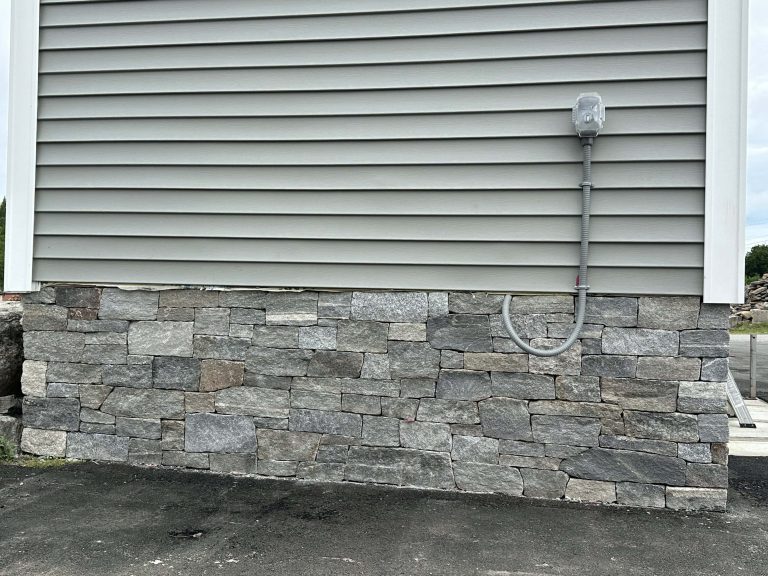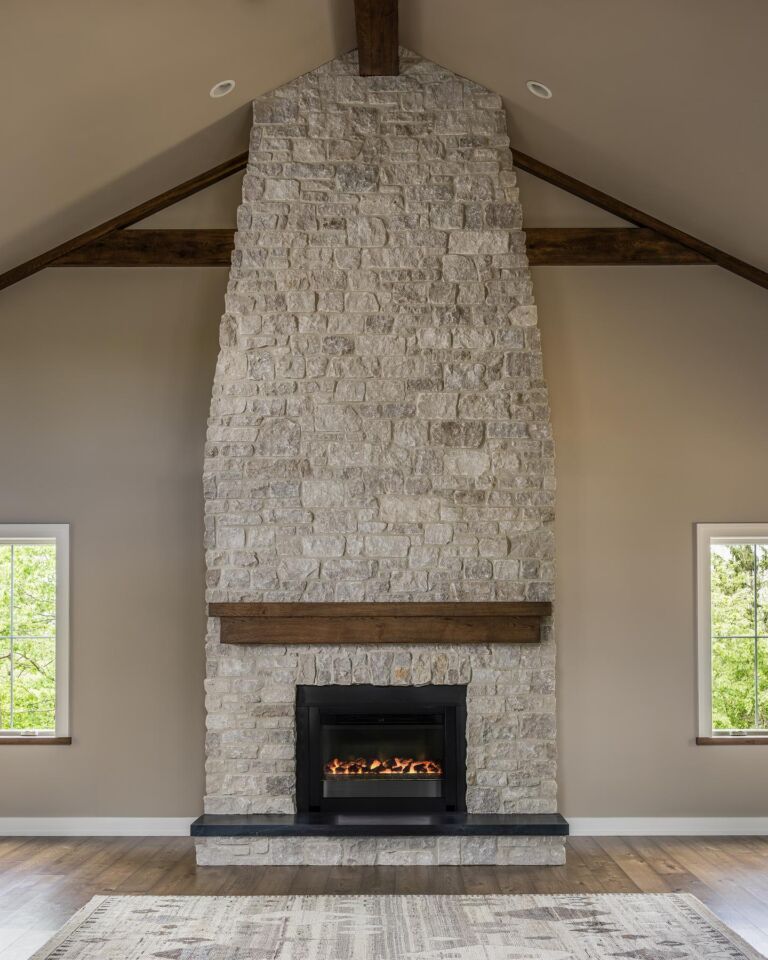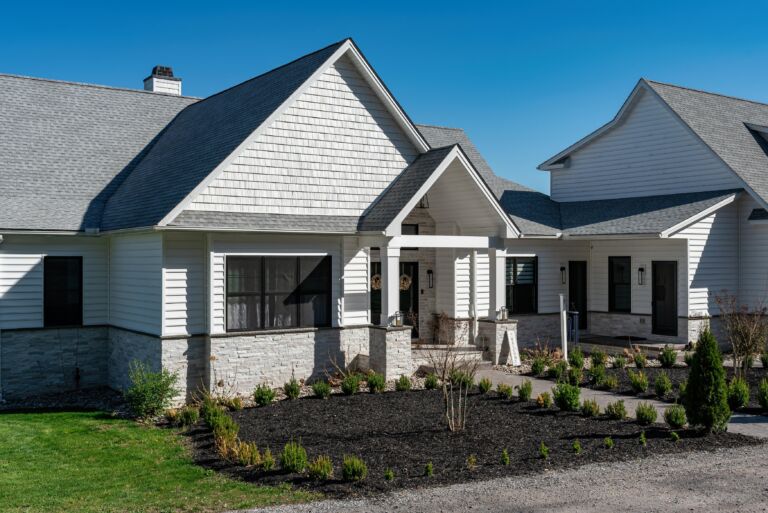Elevating Curb Appeal with Stone Columns for a Front Porch
Natural thin stone veneer brings architectural presence and lasting curb appeal to front porch columns without the weight and structural requirements of full-depth stone. Unlike full-bed masonry, Stoneyard Thin Stone Veneer offers the same authentic, full-depth appearance at a fraction of the weight. This article breaks down various designs, providing actionable insights into how these features are constructed and why they succeed. We will explore specific examples of stone columns for a front porch, detailing the materials used and the strategic thinking behind each project.
Sourced and crafted from 100% real fieldstone and quarried stone in New England, this material is ideal for cladding column bases built from block, concrete, or framed structures. All Stoneyard stone is processed at our facility at 2 Spectacle Pond Rd, Littleton, Massachusetts, USA. Each piece is sawn to approximately 1 inch thick, providing the durability of solid stone. Every product is Harsh Climate Approved (HCA) for freeze-thaw performance and brings the unique color and texture of regional geology to your home’s exterior. The result is a high-performance, low-maintenance entryway that combines authentic craftsmanship with modern building practices.
The installation is straightforward: the veneer is applied over block, concrete, or framed column bases, with matching corner pieces used to achieve a seamless, full-depth look. To create a cohesive exterior design, we recommend pairing the column stone with the home’s foundation, entry steps, or accent walls.
1. Classical Tuscan Stone Columns
The Tuscan architectural order, known for its unadorned cylindrical shafts and sturdy proportions, brings a timeless and grounded presence to a front porch. Rooted in ancient Roman design, this style prioritizes clean lines and structural integrity. Using natural thin stone veneer to wrap these columns allows architects and builders to achieve this classical aesthetic with significantly less weight and structural demand than full-bed stone, making it a practical choice for both new construction and renovation projects.
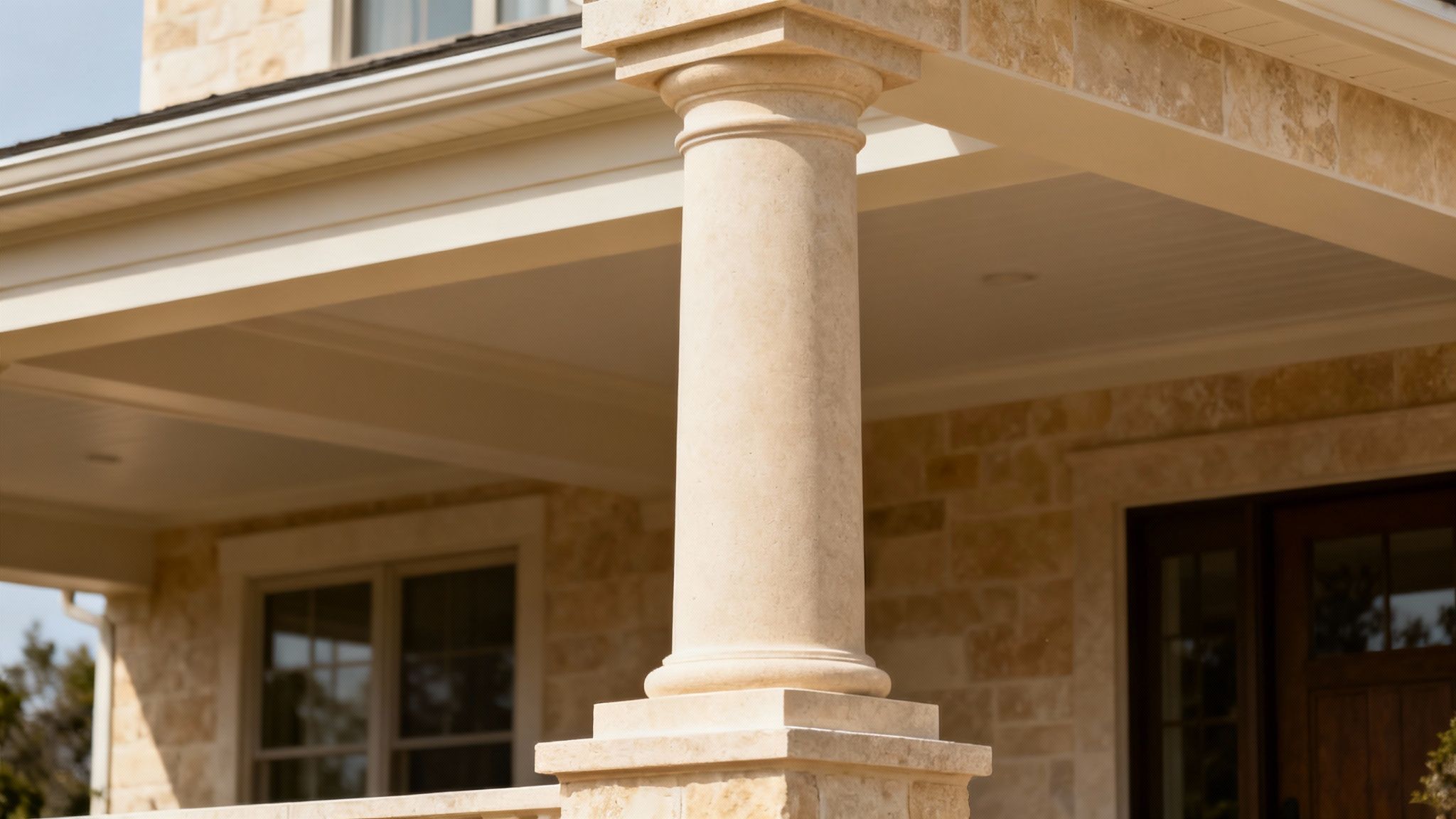
This approach leverages the authentic texture and color of real New England stone, providing a sense of permanence that manufactured materials cannot replicate. By applying thin stone veneer over a block, concrete, or framed column base, you create stone columns for your front porch that are both visually substantial and structurally efficient.
Strategic Breakdown
- Authenticity and Weight: The primary strategy is to pair a classic, heavy architectural form (Tuscan) with a modern, lightweight material (thin veneer). This combination delivers the desired historical character without requiring the extensive foundation support needed for solid stone columns.
- Material Selection: Using a stone with a classic, blocky appearance, such as Stoneyard’s Boston Blend® Square & Rectangular, reinforces the Tuscan style’s solid, geometric feel. This shape is sawn to approximately one inch thick, making it easy to handle and install.
- Durability: The chosen stone must withstand harsh weather. Stoneyard’s New England stone is Harsh Climate Approved (HCA), ensuring it resists freeze–thaw cycles, unlike manufactured cement-based products from competitors like Eldorado Stone or Cultured Stone, which can absorb water, fade, and deteriorate over time.
Actionable Takeaways
- Specify Square & Rectangular Shapes: For a true Tuscan look, select stone shapes that create clean, uniform lines. Stoneyard’s Square & Rectangular cut provides the block-like appearance essential for this style.
- Ensure Proper Base Construction: The veneer needs a stable substrate. Install it over a properly prepared masonry or framed base with lath and a scratch coat, as detailed in the installation guide at https://stoneyard.com/installation/.
- Use Matching Corners: To achieve a convincing full-depth stone appearance, always use matching 90-degree corner pieces. This ensures the column looks like it was constructed from solid blocks of stone from every angle.
- Balance Visual Weight: For a balanced facade, space Tuscan columns approximately 8-10 feet apart. This spacing respects the classical proportions and prevents the porch from looking cluttered or overly heavy.
2. Ionic Stone Columns with Volute Capitals
The Ionic architectural order, distinguished by its elegant spiral scroll capitals known as volutes, introduces a level of sophistication and classical refinement to a front porch. Originating in ancient Greece, this style offers a more decorative alternative to the simplicity of Tuscan columns. Applying natural thin stone veneer to the column shafts allows for the authentic texture of real stone while reserving intricate carving for the capital, creating a balanced and visually engaging design.
This approach combines the timeless elegance of the Ionic form with the durability of real New England stone. Wrapping a structural core with thin veneer provides the look of solid stone columns for your front porch without the immense weight and cost. The result is a grand, historically resonant entryway that is both practical for modern construction and built to last for decades.
Strategic Breakdown
- Combining Materials: The strategy here is to use durable, weather-resistant thin stone veneer for the column shaft and a different material (like precast stone or carved natural stone) for the detailed volute capital. This separates the labor-intensive carving from the primary column structure, making the project more efficient.
- Material Selection: A smooth, consistent stone veneer like Stoneyard’s Newport Mist Ashlar complements the ornate capital without competing for attention. Its soft gray and white tones provide a clean, neutral backdrop that highlights the decorative volutes.
- Performance and Durability: Using genuine New England stone for the column body ensures it is Harsh Climate Approved (HCA). This real stone will not fade, chip, or delaminate under freeze–thaw cycles, a common failure point for manufactured cement-based products from competitors like Coronado Stone or Cultured Stone.
Actionable Takeaways
- Choose a Subtle Stone: Select a stone veneer with a refined, less rustic appearance to align with the formal Ionic style. Stoneyard’s Ashlar or Square & Rectangular shapes in softer colors like Newport Mist or Greenwich Gray work well.
- Plan for the Capital: The volute capital is the defining feature. Source it from a specialized architectural precast company or a stone carver and ensure its dimensions are proportional to the stone-veneered column shaft.
- Ensure Proper Substrate: The thin veneer requires a structurally sound base. Install it over a concrete block, masonry, or properly framed column prepared with lath and a scratch coat. Follow the detailed steps at https://stoneyard.com/installation/.
- Use Matching Corners: To create the illusion of solid masonry, it is essential to use matching 90-degree corner pieces. This ensures the stone columns front porch appears authentic from all vantage points, reinforcing the classical architectural integrity.
3. Corinthian Stone Columns with Acanthus Leaf Capitals
The Corinthian order, the most ornate of the classical Greek styles, elevates a front porch with dramatic focal points that convey sophistication. Characterized by slender, fluted columns and elaborate capitals adorned with acanthus leaf designs, this style is ideal for high-end residential and formal civic architecture. While historically carved from solid marble or granite, modern construction can achieve this grand aesthetic by combining custom-carved capitals with columns wrapped in natural thin stone veneer.
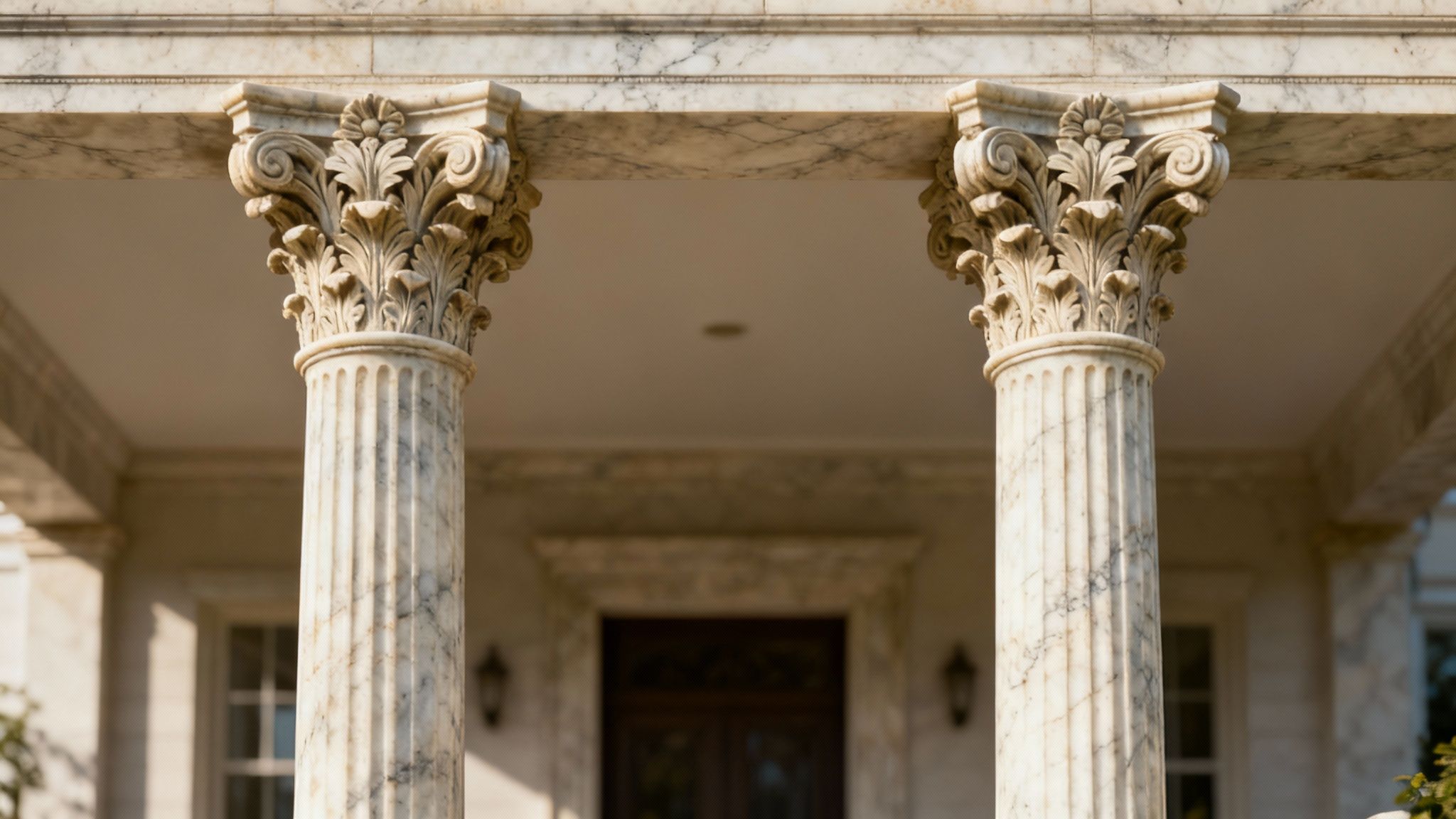
This hybrid approach allows for the use of authentic, durable New England stone on the column shafts while incorporating the detailed artistry of the Corinthian capital. Pairing a precisely cut stone veneer with a pre-carved capital creates impressive stone columns for your front porch that honor classical design with greater material and structural efficiency.
Strategic Breakdown
- Hybrid Material Integration: The core strategy is to blend two distinct components: a real stone veneer for the column shaft and a separately crafted, ornate capital. This separates the complex carving from the primary column construction, making the project more manageable and cost-effective.
- Veneer and Shape Selection: A smooth, uniform stone veneer is essential to complement the decorative capital without competing with it. Stoneyard’s Boston Blend® Ashlar or Square & Rectangular shapes provide the clean, vertical lines needed to replicate a classical fluted or smooth shaft. The stone is sawn to approximately one inch thick for easy installation.
- Authenticity and Longevity: Stoneyard’s New England stone is Harsh Climate Approved (HCA), ensuring it will not degrade in freeze-thaw conditions. This is a critical advantage over manufactured cement products from brands like Coronado Stone or Cultured Stone, which can absorb moisture, fade, and deteriorate over time, compromising the structure’s integrity and appearance.
Actionable Takeaways
- Commission Capitals Separately: Source the acanthus leaf capitals from a specialist stone carver or a supplier of architectural elements. Ensure the capital’s dimensions and material are compatible with the planned column diameter and the chosen stone veneer.
- Choose a Uniform Stone Veneer: Select a clean-cut stone shape like Ashlar or Square & Rectangular to create a visually smooth column shaft. This provides a neutral backdrop that accentuates the ornate detail of the capital.
- Build a Structurally Sound Core: The thin veneer and capital must be installed over a robust structural core, such as poured concrete or concrete masonry units (CMU), engineered to support the roof load. Refer to the Stoneyard installation guide for proper substrate preparation at https://stoneyard.com/installation/.
- Budget for Craftsmanship: The Corinthian style requires precision from both the mason installing the veneer and the artisans setting the capital. Allocate a higher budget for specialized labor to ensure the final result is seamless and architecturally correct.
4. Rusticated Stone Columns with Ashlar Blocks
Rusticated columns achieve a textured, rough-hewn appearance by using ashlar stone blocks with pronounced mortar joints. This architectural style provides a robust, solid character ideal for cottage-style homes, contemporary farmhouses, and mountain lodge entrances. Rustication emphasizes the natural beauty and perceived weight of stone, creating visual depth through texture and shadow play on the facade.
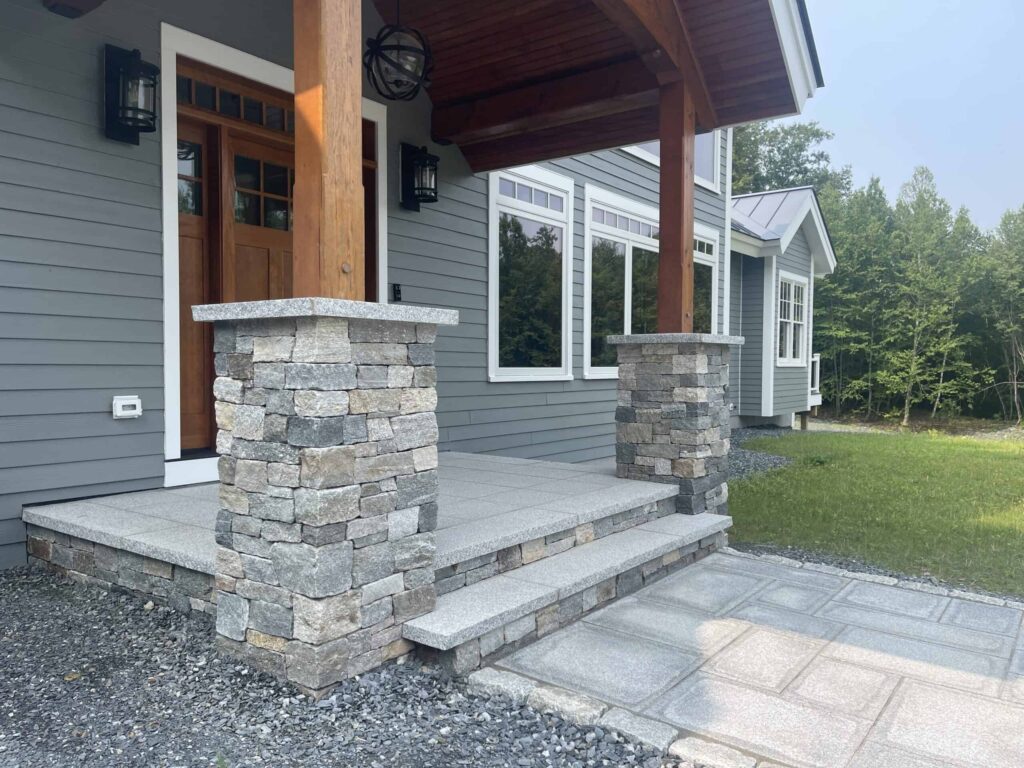
This powerful aesthetic is achieved with modern efficiency using thin stone veneer. By applying real New England stone sawn to approximately one inch thick over a structural base, you get the authentic, rugged look of rustication without the massive weight and foundational requirements of full-bed blocks. This makes it a practical solution for adding substantial character to any front porch design.
Strategic Breakdown
- Texture and Shadow: The core strategy is to use the clean lines of Ashlar-cut stone while emphasizing the joints to create a rustic, hand-laid look. The recessed mortar lines generate strong shadows that highlight each individual stone, contributing to a deeply textured surface.
- Authentic Material Choice: Using real, natural stone like Stoneyard’s Vineyard Granite Ashlar is critical. Its gray-pink granite composition with natural mica sparkle provides an authentic, rugged appearance that manufactured products from competitors like Coronado Stone cannot replicate.
- Durability in Design: This style not only looks tough but is built to last. All Stoneyard stone is Harsh Climate Approved (HCA), ensuring it withstands freeze-thaw cycles without the fading, cracking, or deterioration common in pigmented concrete veneers.
Actionable Takeaways
- Select Ashlar for Scale: Choose the Ashlar shape for its taller course heights, which give the stone columns front porch a substantial, block-like appearance suitable for rustication.
- Emphasize Mortar Joints: Work with your mason to create recessed or raked mortar joints. This technique is key to achieving the shadow lines that define the rusticated style. Using a contrasting mortar color can further enhance this effect.
- Use Real Stone Corners: To maintain the illusion of solid stone blocks, always use matching 90-degree corner pieces. This ensures the rustic, full-depth character is consistent from all viewing angles.
- Pair with Natural Elements: Complement rusticated stone columns with other natural materials like heavy timber beams, wood siding, or a metal roof to create a cohesive, nature-inspired exterior design.
5. Square Tapered Stone Columns with Chamfered Edges
Square tapered columns with chamfered edges offer a modern interpretation of a classic architectural form, blending contemporary simplicity with structural elegance. This design features four flat sides that narrow slightly toward the top, creating a subtle visual lift that reduces the column’s perceived weight. The addition of chamfered, or beveled, edges softens the sharp corners, adding a touch of refined detail. This style is an excellent choice for front porch stone columns on modern suburban homes, Craftsman-style residences, and contemporary farmhouses.
Applying natural thin stone veneer to these columns elevates the design with authentic texture and permanent color. Unlike manufactured products from brands like Coronado Stone or Cultured Stone, which can fade over time, real New England stone provides a durable, high-performance finish. Stoneyard’s thin stone veneer, sawn to approximately one inch thick, is light enough to apply over a standard framed column base without requiring massive structural support.
Strategic Breakdown
- Geometric Sophistication: The primary strategy is to use a tapered form and chamfered edges to create a clean, modern aesthetic that feels both substantial and sleek. The gentle taper draws the eye upward, while the beveled edges prevent the column from appearing too blocky.
- Material Harmony: Choosing a stone with a consistent, neutral tone enhances the minimalist appeal. Stoneyard’s Greenwich Gray or Newport Mist collections in a Square & Rectangular shape are ideal, providing a uniform appearance that complements the column’s clean lines.
- Performance and Precision: The precision of the chamfered edges requires a durable material. Stoneyard’s Harsh Climate Approved (HCA) stone ensures the edges will not chip or degrade under freeze–thaw cycles, a common point of failure for molded concrete veneers.
Actionable Takeaways
- Specify a Smooth Stone Shape: Select a clean-cut shape like Stoneyard’s Square & Rectangular to align with the column’s geometric precision. This ensures tight grout lines and a polished, contemporary look.
- Ensure Proportional Taper: The taper should be subtle, typically a reduction of 1 to 2 inches in width from base to top. This maintains a strong visual foundation while achieving an elegant, upward-reaching appearance.
- Use Matching Corners on Beveled Edges: To maintain the illusion of solid stone, use matching 90-degree corner pieces. A skilled mason can miter the corners to create a seamless, continuous chamfered edge around the entire column.
- Pair with Modern Materials: Complement these stone columns for your front porch with modern railings made of metal, cable, or sleek wood. This pairing reinforces the contemporary aesthetic and creates a cohesive exterior design.
6. Stacked Stone Veneer Columns
Stacked stone veneer columns are constructed by layering thin pieces of real natural stone over a structural core, creating the appearance of solid, dry-laid stone with significantly less weight and material cost. This technique is highly versatile and is often used in suburban residential developments, Ranch-style homes, and contemporary transitional designs. The linear, textured look of stacked stone adds visual interest and a modern yet rustic feel to a front porch.
By using a real stone thin veneer, homeowners and builders can achieve this popular aesthetic without the extensive structural engineering required for full-bed stone. The method is suitable for wrapping existing posts or building new columns from framed or masonry bases, offering a durable and authentic finish. Stoneyard’s Ledgestone or Ashlar shapes are ideal for creating these tightly fitted, linear stone columns for a front porch.
Strategic Breakdown
- Aesthetic and Practicality: The strategy is to combine the popular, textured aesthetic of stacked stone with the efficiency of thin veneer. This delivers a high-impact look that is practical for budget-conscious renovations and new builds alike.
- Shape Selection: Using long, linear shapes like Stoneyard’s Ledgestone or the taller Ashlar cut is critical. These shapes are sawn to approximately one inch thick and are designed to be installed with tight-fit or dry-stacked joints, reinforcing the horizontal lines.
- Authentic Material Performance: The chosen stone must be authentic and durable. Stoneyard’s New England stone is Harsh Climate Approved (HCA), ensuring it will not fade, crack, or delaminate like pigmented concrete products from competitors such as Coronado Stone or Cultured Stone. Real stone’s color runs through its entire body.
Actionable Takeaways
- Select Linear Stone Shapes: To achieve the stacked stone look, specify Ledgestone or Ashlar shapes. Stoneyard’s Boston Blend® Ledgestone provides a classic mix of earthy tones perfect for this application. For clean modern lines, consider Greenwich Gray Ashlar.
- Ensure Proper Installation: Proper substrate preparation with a waterproof barrier is crucial for long-term durability. For detailed instructions on installing stone veneer, see our online guide.
- Use Matching Corners: To create a seamless, solid appearance, always use matching 90-degree corner pieces. This small detail ensures the columns look authentic from all angles, as if built from full-depth stone.
- Consider Joint Style: For a true stacked appearance, specify a tight-fit installation with minimal mortar visible between the stones. This technique emphasizes the clean, horizontal lines of the stone itself.
7. Fluted Stone Columns with Sunken Grooves
Fluted columns introduce classical elegance to a front porch by incorporating vertical sunken grooves, known as flutes, along the shaft. This architectural detail creates sophisticated shadow lines that add visual texture and a sense of verticality. While rooted in ancient Greek and Roman design, fluting offers a versatile aesthetic that complements both traditional Georgian homes and modern transitional residences.
This timeless design element enhances the architectural character of stone columns for a front porch by playing with light and shadow throughout the day. The grooves reduce the column’s visual mass without compromising its structural presence, making the entrance feel refined and stately. Using real New England stone veneer allows for precise craftsmanship of these details, ensuring an authentic and durable result that manufactured materials cannot achieve.
Strategic Breakdown
- Visual Elegance and Texture: The primary strategy is to use fluting to break up the flat surface of the column, creating dynamic patterns that change with the angle of the sun. This adds a layer of refinement and reduces the perceived bulk of the stone.
- Style Versatility: Fluted columns bridge historical and contemporary architecture. They can be integrated into Classical Revival designs or adapted for modern homes seeking a touch of classicism, offering broad design flexibility.
- Material Authenticity: Crafting flutes from real, natural stone veneer ensures the grooves have authentic depth and texture. Unlike molded concrete products from competitors like Cultured Stone, natural stone’s color and character are inherent, so there is no surface pigment to fade or chip away over time. To learn more about this classical architectural detail, explore Stoneyard’s guide on fluting in stone craftsmanship.
Actionable Takeaways
- Select a Consistent Stone Shape: Use a uniform shape like Stoneyard’s Square & Rectangular or Ashlar to provide a clean, consistent surface for the fluting. This ensures the grooves are crisp and geometrically precise.
- Define Flute Depth and Spacing: The depth and width of the flutes should be proportional to the column’s overall size and viewing distance. Deeper grooves create more dramatic shadows, suitable for larger, grander porches.
- Ensure Proper Installation and Sealing: Masons must carefully cut and shape the veneer pieces to create the flutes. Proper substrate preparation according to our Installation Guide is essential.
- Plan for Cleaning: The sunken grooves can collect dust and debris. Plan for annual cleaning with a soft-bristled brush and water to maintain the column’s sharp, clean appearance without damaging the stone.
8. Pedestal Base Stone Columns on Decorative Plinths
Elevating stone columns on decorative plinths, or pedestal bases, introduces a layer of architectural sophistication to a front porch. This design separates the main column shaft from the porch floor, creating a distinct visual break and adding formality. Common in Neoclassical, Greek Revival, and grand Victorian architecture, this approach enhances the perceived height and structural presence of stone columns for a front porch, turning a simple support into a refined statement piece.
Using natural thin stone veneer for both the column and its plinth base allows for this classical styling without the immense weight and cost of solid granite or marble blocks. A framed or masonry base is constructed first, then wrapped in real New England stone, providing the authentic texture and permanence of quarried materials. This technique makes historically inspired designs accessible for modern residential and commercial projects.
Strategic Breakdown
- Architectural Separation: The primary strategy is to use the plinth as a foundational element that visually anchors the column. This creates a clear distinction between the porch floor and the vertical column, adding depth and structural definition to the facade.
- Visual Contrast and Harmony: Designers can use the same stone for a monolithic look or a contrasting stone shape or color for the plinth to create visual interest. For instance, using Boston Blend® Square & Rectangular on the plinth with a different shape on the column shaft can produce a subtle, custom effect.
- Durability and Protection: The raised plinth helps protect the main column base from ground-level moisture, splash-back, and impact damage. Stoneyard’s Harsh Climate Approved (HCA) real stone ensures the entire structure withstands freeze-thaw cycles, unlike manufactured products from competitors like Coronado Stone or Cultured Stone, which can degrade over time.
Actionable Takeaways
- Maintain Classical Proportions: For a balanced look, design the plinth height to be roughly 1/7th to 1/8th of the total column height. This ratio prevents the base from appearing too bulky or too insignificant for the column it supports.
- Ensure Proper Drainage: Build the plinth on a solid footing with adequate drainage to prevent water from pooling at the base. This protects the mortar joints and the underlying structure from moisture damage over the long term.
- Incorporate a Durable Cap: The top surface of the plinth, where the column rests, should be capped with a solid, weather-resistant material like granite or bluestone. A proper cap provides a clean finish and sheds water effectively. Learn more about finishing touches by reading this guide on how to cap stone veneer columns.
- Consider Integrated Lighting: The plinth base offers an ideal location for discreet, low-voltage uplighting. Integrating lighting highlights the stone’s texture at night and enhances the porch’s ambiance and safety.
8-Style Comparison of Front Porch Stone Columns
| Column Style | Implementation Complexity | Resource & Skill Requirements | Expected Outcome | Ideal Use Cases | Key Advantages |
|---|---|---|---|---|---|
| Classical Tuscan Stone Columns | Low–Moderate (simple cylindrical work) | Standard stone, experienced masons, solid foundation | Timeless, sturdy, understated elegance | Colonial, Mediterranean, traditional front porches | Durable, versatile, relatively simple to fabricate |
| Ionic Stone Columns with Volute Capitals | High (detailed volutes and fluting) | High-quality stone (marble/limestone), skilled stonemasons | Decorative, refined, formal appearance | Greek Revival, Neoclassical, formal entries | Strong visual interest, classical sophistication |
| Corinthian Stone Columns with Acanthus Leaf Capitals | Very High (intricate carving) | Premium stone, master craftsmen, higher cost & maintenance | Dramatic, luxurious focal point | Mansions, institutional, high-end residences | Maximum ornamentation and prestige |
| Rusticated Stone Columns with Ashlar Blocks | Moderate (block setting, mortar work) | Local stone, masonry skills, periodic repointing | Robust, textured, rustic character | Farmhouses, cottages, mountain lodges, contemporary rustic | Weather-resistant, conceals imperfections, tactile texture |
| Square Tapered Stone Columns with Chamfered Edges | Low–Moderate (geometric cutting) | Standard fabrication, easier than ornamented columns | Clean, minimalist, modern appearance | Modern, Craftsman, contemporary farmhouse | Cost-effective, complements modern styles, low maintenance |
| Stacked Stone Veneer Columns | Low (veneer installation over core) | Veneer materials, waterproofing, basic installers | Stone look at reduced weight and cost | Budget renovations, suburban homes, ranch-style | Significant cost and weight savings, customizable finishes |
| Fluted Stone Columns with Sunken Grooves | Moderate–High (precision fluting) | Skilled fabrication, routine cleaning/maintenance | Elegant texture, dynamic light and shadow | Classical, Federal, transitional homes | Adds visual movement and reduces apparent mass |
| Pedestal Base Stone Columns on Decorative Plinths | High (additional plinth design/installation) | More materials, skilled installers, drainage detailing | Layered, proportionally balanced, elevated composition | Greek Revival, Neoclassical, formal porticos | Enhances proportion, provides stability and decorative base |
Specifying Real Stone for a Lasting Architectural Legacy
Throughout this guide, we have analyzed various designs for a stone columns front porch, demonstrating how different shapes and colors of natural stone veneer can define a home’s architectural character. From the classic formality of Square & Rectangular blocks to the organic texture of Mosaic fieldstone, each example underscores a critical takeaway: the material choice is as important as the design itself. The enduring performance and authentic appearance seen in these projects are direct results of specifying real, natural stone.
Key Insights for Your Project
The most successful front porch designs achieve a cohesive look by integrating the column stone with other architectural elements. As seen in the examples, matching the stone on the columns to the foundation, chimney, or an accent wall creates a unified and intentional aesthetic. This strategy elevates curb appeal by establishing a consistent material palette that feels both grounded and thoughtfully planned.
Another key insight is the versatility of New England thin stone veneer. Whether you are aiming for the clean, modern lines of Greenwich Gray Ashlar or the warm, traditional feel of Boston Blend® Ledgestone, the right combination of shape and color exists. The availability of matching corner pieces is essential for achieving the full-depth appearance of traditional masonry without the significant structural requirements, making it a practical choice for both new construction and remodels.
Actionable Next Steps
To move your project from concept to reality, follow these practical steps:
- Evaluate Your Home’s Style: Review the examples and identify which stone shapes and colors align with your home’s existing architecture. Is it a rustic farmhouse suited for Round stone, or a contemporary design that calls for the linear profile of Ledgestone?
- Create a Cohesive Palette: Identify other areas on your exterior where the same stone can be used. Consider entryways, retaining walls, or window surrounds to build a harmonious design.
- Validate Your Material Choice: Before committing, it is crucial to understand the long-term performance differences between real stone and manufactured alternatives. Cement-based products from brands like Eldorado Stone or Cultured Stone are cast in molds and use surface-level pigments. These products are vulnerable to water absorption, which can lead to cracking and color fading in harsh freeze-thaw climates. In contrast, Stoneyard’s real stone veneer is solid, dense New England stone with color and texture throughout its entire body. Natural New England stone veneer delivers multi-decade performance with minimal maintenance and no color fading.
By mastering these concepts, you ensure your stone columns front porch not only adds immediate visual impact but also contributes lasting value and structural integrity to your property. Choosing authentic, Harsh Climate Approved materials sourced and crafted in New England is an investment in permanence and timeless design.
Explore the full Stoneyard Thin Stone Veneer Collection — real New England stone, made in the USA.
Order free samples at https://stoneyard.com/stone-samples/ or schedule a virtual showroom visit at https://stoneyard.com/contact/.

