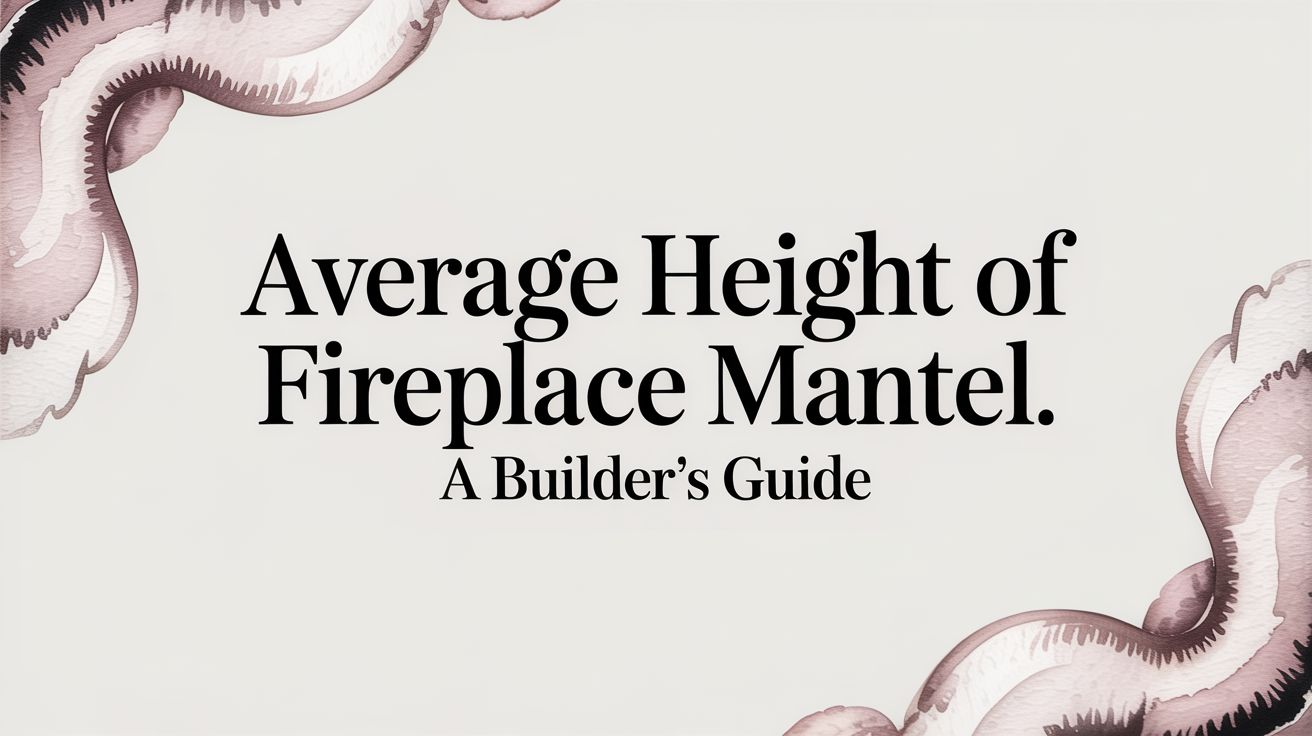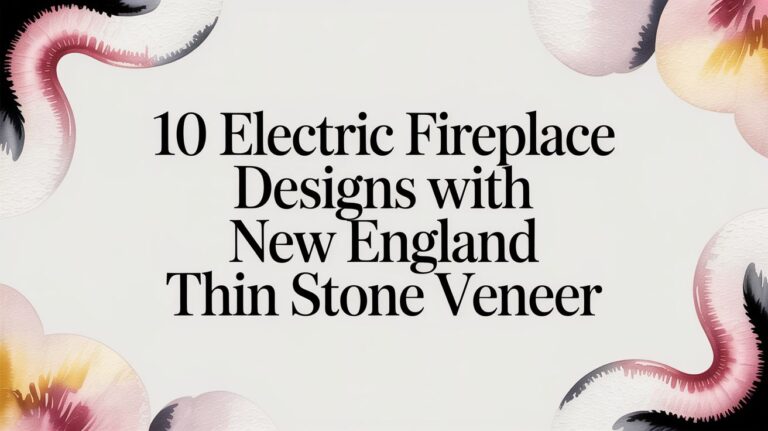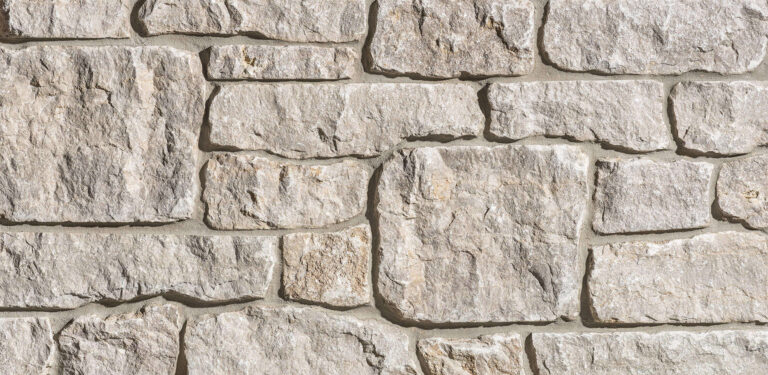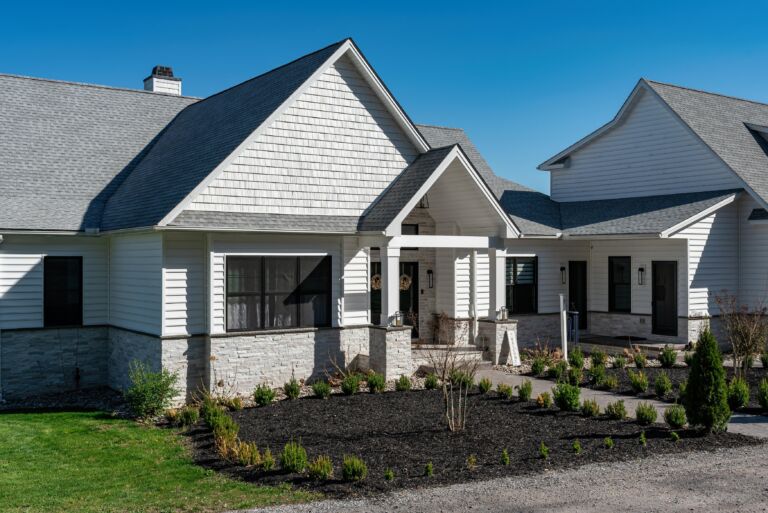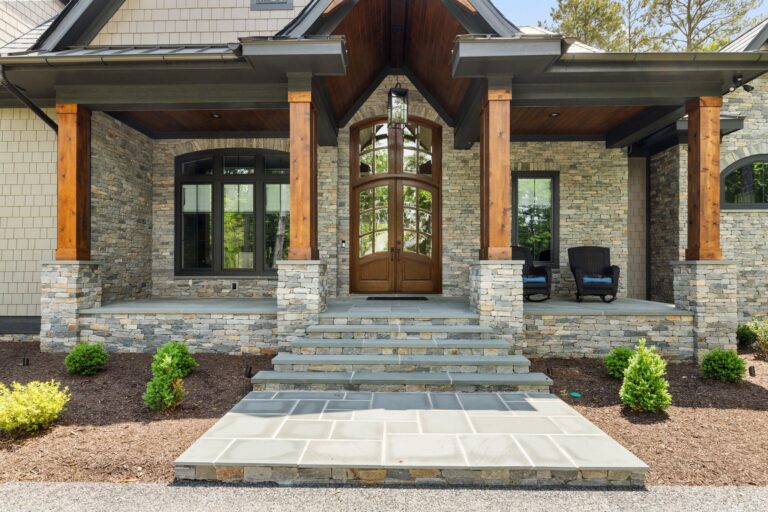Average Height of Fireplace Mantel A Builder’s Guide
Determining the correct fireplace mantel height is critical for both design balance and safety. Whether integrating with an electric, gas, or wood-burning fireplace, proper placement ensures the mantel complements the real stone veneer surround without creating a fire hazard. For builders and masons, this calculation is a key part of a successful installation. Learn more about how to add thin veneer to a fireplace.
The industry-standard height for a fireplace mantel is typically between 54 to 60 inches from the floor. This range provides a functional starting point that accommodates most designs while maintaining safe clearances. However, this is not a fixed rule; the final height must be adjusted based on ceiling height, fireplace size, and overall room proportion to achieve a balanced and intentional result.
Why Mantel Height Is More Than Just a Number
Establishing the correct mantel height is a technical balance between architectural proportion and non-negotiable safety codes. A mantel set too low presents a significant fire hazard, especially with wood-burning units. A mantel set too high can make the fireplace assembly appear awkward and disconnected from the room’s scale. The objective is to find the precise height where the mantel is both proportional to the space and compliant with all safety clearances.
This is especially important when working with authentic materials like Stoneyard’s thin stone veneer. Sourced from New England fieldstone and quarries, this real natural stone has a tangible weight and texture that requires careful visual balancing. A well-placed mantel complements the stone, enhancing its natural character without overwhelming the design.
Balancing Building Codes and Visual Scale
Safety is the primary technical consideration. Most mantels are set around 54 inches above the floor, a standard that aligns with both design conventions and fire safety requirements. A key guideline from the National Fire Protection Agency (NFPA) is that a combustible mantel must be at least 12 inches above the firebox opening. This is a critical minimum clearance.
The fireplace type directly impacts these requirements:
- Wood-burning fireplaces generate significant radiant heat and require the most clearance.
- Gas fireplaces offer more flexibility, but the manufacturer’s installation manual dictates specific clearances.
- Electric units produce minimal heat, allowing for lower mantel placement without compromising safety.
Beyond code compliance, the mantel’s height anchors the entire fireplace design. It dictates the scale for the hearth below and any elements above, such as a television or artwork. A professional installation considers the entire room to create a design that is both safe and architecturally sound. A stone fireplace planning guide can provide further technical details.
Beyond average dimensions, several key factors influence the final mantel placement.
Key Factors Influencing Mantel Height
| Factor | Description | Typical Impact on Height |
|---|---|---|
| Building Codes (NFPA) | National and local fire safety regulations dictate minimum clearances between the firebox and any combustible material, like a wood mantel. | Sets the absolute minimum height. This is non-negotiable. |
| Fireplace Type | Wood, gas, and electric fireplaces produce different amounts of heat, requiring different safety clearances. | Wood-burning needs the most clearance (higher mantel), while electric needs the least (lower mantel). |
| Ceiling Height | Taller ceilings can accommodate a higher mantel to maintain visual proportion and fill the vertical space. | A room with 10-foot ceilings might have a mantel at 60+ inches, while an 8-foot ceiling keeps it closer to 54 inches. |
| Surround Material | The scale and thickness of the real stone veneer impact the mantel’s visual balance. Stoneyard’s stone is ¾ to 1¼ inch thick. | A large, rustic stone surround with Mosaic or Round shapes often looks best with a higher, more substantial mantel. |
| Items Above Mantel | Plans for a large TV or oversized artwork will require adjusting the mantel height downward to allow enough space. | Adequate room must be left above the mantel to ensure a comfortable viewing angle for a TV. |
These factors work in concert. The process is to first satisfy all safety codes, then fine-tune the height to create a look that is properly scaled for the specific space and materials used.
Understanding the Standard Mantel Height
The standard height for a fireplace mantel is between 54 to 60 inches from the floor. This range is a guideline, not a rigid rule. A professional understands why this standard exists in order to place the mantel in a way that is not just safe, but visually balanced within the architectural context.
The most significant factor is room proportion, particularly ceiling height. For a space with a high or vaulted ceiling, a mantel placed toward the upper end of the range, or even above 60 inches, prevents the fireplace from appearing undersized.
Conversely, in a room with a standard 8-foot ceiling, a height closer to 54 inches is typically more appropriate. This lower placement grounds the fireplace and maintains harmony with the room’s more compact dimensions.
Factors Beyond Ceiling Height
Beyond ceilings, the dimensions of the firebox and the selected stone surround are critical. A large, floor-to-ceiling fireplace featuring a robust stone like Stoneyard’s Boston Blend® Mosaic requires a higher mantel to match its visual weight. A smaller fireplace will appear more balanced with a lower mantel to keep the components in sync.
This infographic breaks down the key elements to consider: safety, overall design, and the materials you’re using.
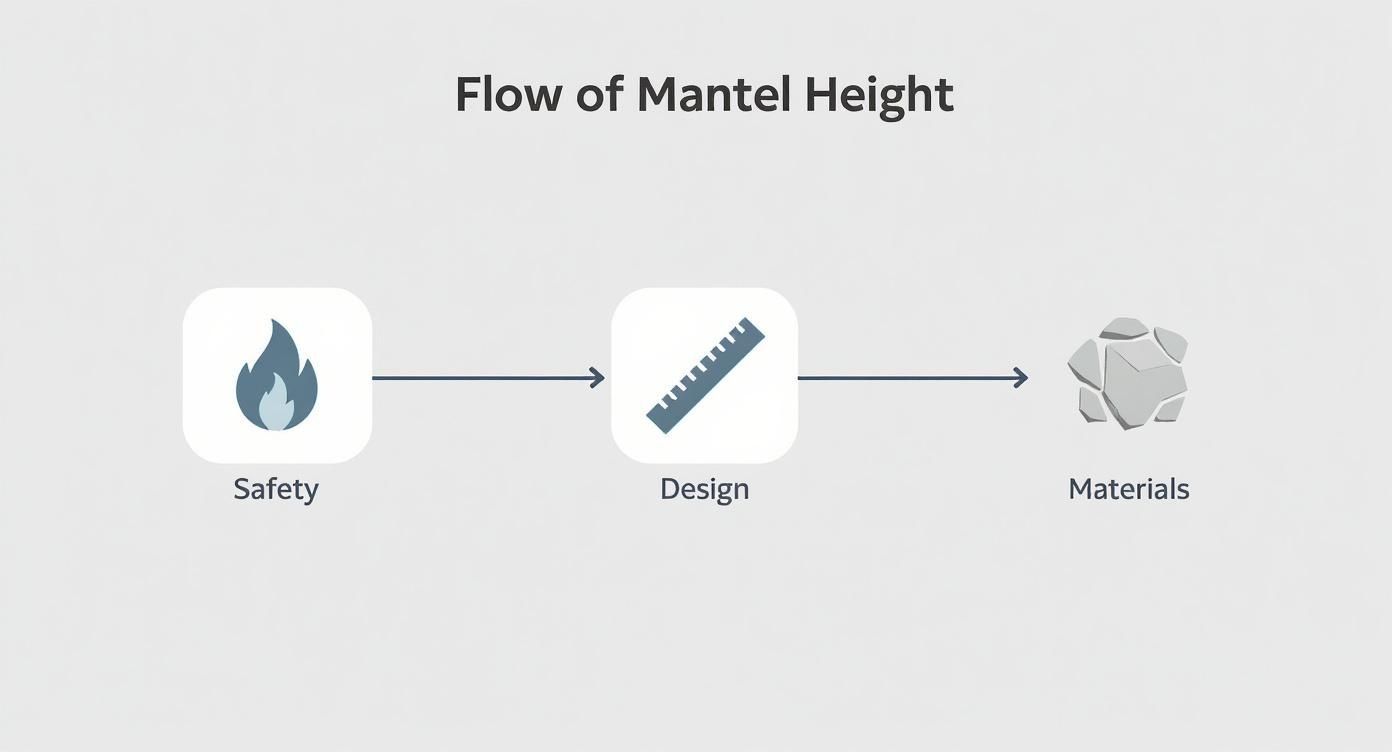
These three elements must function together. Each influences the others, creating a framework for a focal point that is both visually appealing and compliant with building codes.
The goal is to make the mantel an integral part of the fireplace assembly, not an afterthought. It should anchor the entire design, complementing the authentic New England stone without competing against it. Correct placement sets the visual foundation for the entire wall.
Matching Mantel Height to Stone Veneer Shapes
The shape and texture of the real stone veneer should directly inform the mantel’s placement. The average height is a baseline; the stone’s character should refine the final decision. The objective is to select a height that complements the natural stone pattern.
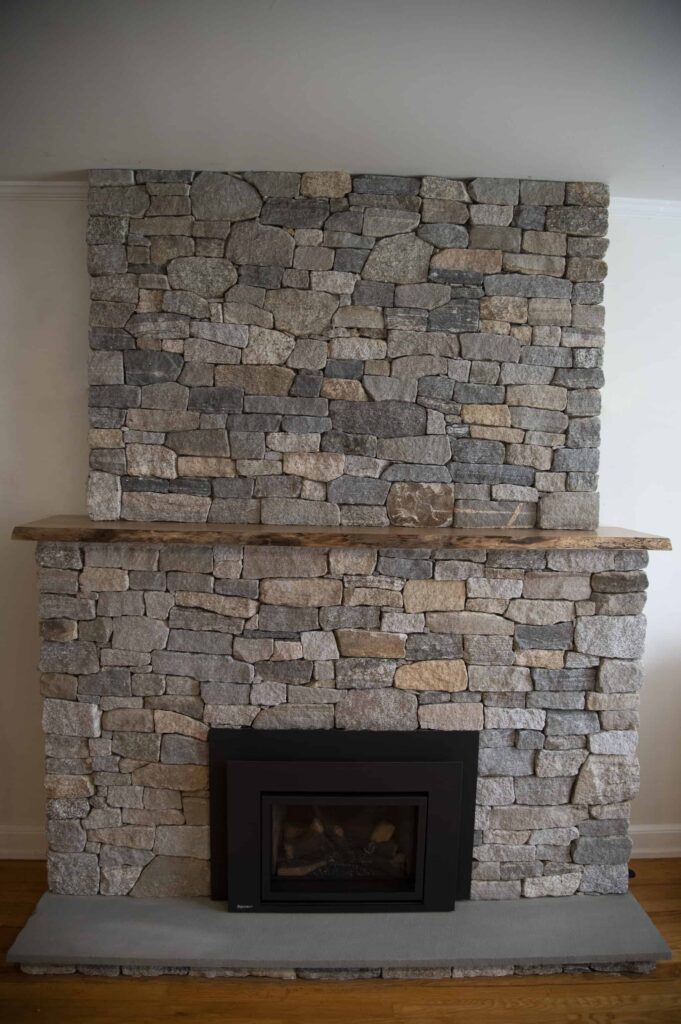
Fireplace type also dictates required clearances. A wood-burning masonry fireplace generally requires a mantel height of 54 to 60 inches from the hearth. Gas fireplaces offer more flexibility, typically 48 to 60 inches from the floor, while electric units allow for lower placement, often between 36 and 48 inches.
Design Guidance for Stoneyard Stone Shapes
The architectural style of each stone shape provides clear direction for mantel placement. A lower mantel creates a modern aesthetic, while a higher placement conveys a more traditional, commanding presence.
- Ledgestone & Ashlar: The clean, horizontal lines of Ledgestone and Ashlar are best complemented by a lower mantel positioned closer to the firebox opening. This reinforces a modern, linear look suitable for contemporary spaces.
- Round & Mosaic: For the organic, rustic patterns of Round or Mosaic shapes, a higher mantel is more appropriate. This elevated placement gives the fireplace a grander scale, balancing the visual weight of authentic New England fieldstone.
- Square & Rectangular: The uniform, classic layout of Square & Rectangular stone offers the most versatility. The mantel height can be adjusted to match the room’s scale, making it suitable for historic, colonial, or transitional designs.
Pairing mantel height with the stone’s inherent shape results in an intentional, architecturally sound design. A detailed stone veneer shapes comparison demonstrates how each profile can alter the dynamic. This attention to detail ensures the authentic texture and color of the stone—whether it’s Greenwich Gray or Colonial Tan—becomes the central feature.
Making Room for TVs and Hearths
A successful fireplace installation requires integrating the mantel, hearth, stone surround, and a potential television into a cohesive unit. This process relies on effective space planning to ensure all components are both functional and visually balanced.
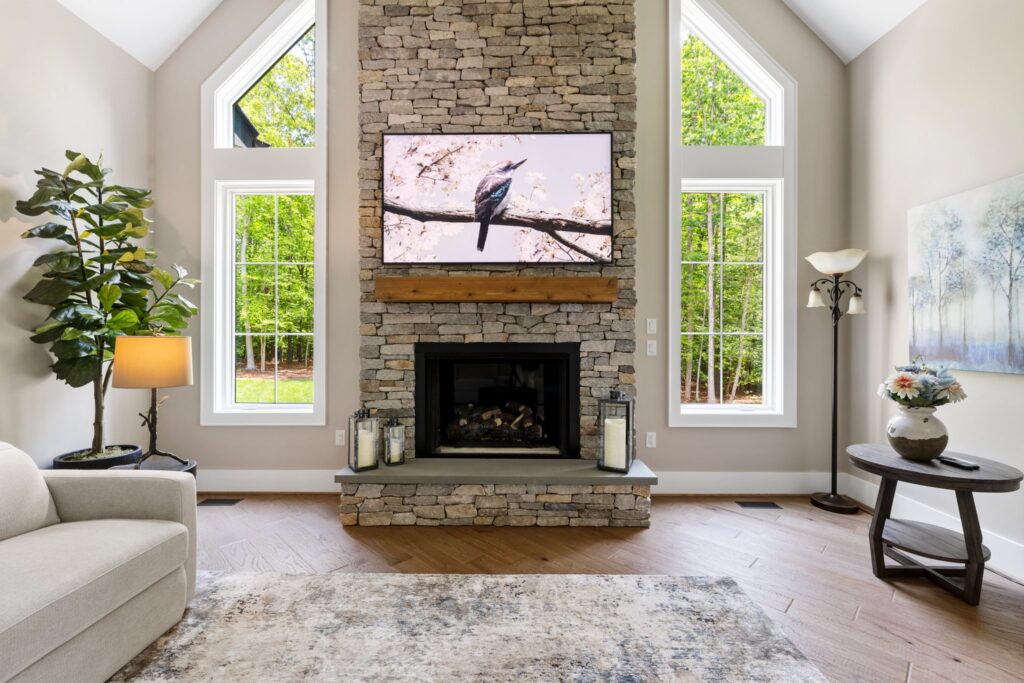
Don’t Forget the Wall Depth
When working with authentic New England stone from Stoneyard, located at 2 Spectacle Pond Rd, Littleton, Massachusetts, it is essential to account for the total finished depth of the installation.
Our real natural stone veneer is sawn to approximately ¾–1¼ inches thick. It installs over a traditional lath and scratch coat system, which adds its own thickness.
The combined depth of the stone, lath, and scratch coat is approximately 2 inches. This critical dimension must be factored into framing and mantel design from the project’s outset to ensure proper alignment and clearances.
Pro Tips: Integrating a TV and Maintaining Clearances
Placing a TV above the fireplace is a common design choice that must be executed correctly to protect electronics from heat damage. The mantel functions as a heat shield, deflecting rising heat away from the television.
A standard guideline is to place the bottom of the TV at least 4–12 inches above the mantel. This is only a guideline; always consult the fireplace manufacturer’s manual for specific clearance requirements. A deeper mantel will provide more effective heat deflection. Integrating the hearth depth, TV placement, and the ¾–1¼ inch stone veneer thickness is essential for maintaining correct clearances. More information can be found in our installation guide.
Ultimately, a professional fireplace installation balances safety codes, material thickness, and visual alignment to create a durable, functional, and correctly proportioned focal point.
Real Stone vs. Manufactured Alternatives
The choice of surround material significantly impacts a fireplace’s appearance and long-term performance. Manufactured products from brands like Eldorado Stone, Coronado Stone, or Cultured Stone are fundamentally different from authentic New England stone. These alternatives are cement-based veneers, cast in molds and painted with pigments to imitate real stone.
The primary weakness of this process is material composition. The porous cement body can absorb water, making it vulnerable to deterioration from freeze–thaw cycles common in harsh climates. Over time, this can lead to surface color fading, flaking, or delaminating, compromising the fireplace’s appearance.
Stoneyard’s thin stone veneer is 100% real natural stone, sourced directly from New England quarries and fields. It is Harsh Climate Approved (HCA) and built for durability.
The color and texture are integral to the stone itself, not a surface coating. Natural New England stone veneer delivers multi-decade performance with minimal maintenance and no color fading. It develops a natural patina over time, ensuring the authentic character of your fireplace endures.
Authenticity vs. Imitation
The core difference is material integrity. Manufactured stone is an imitation; real stone veneer is permanent. While installation labor costs may be similar, the long-term value is not. Natural New England stone veneer provides decades of performance with minimal maintenance and zero color fading. This durability makes it a superior long-term investment, increasing a property’s resale value far more than a cement-based product.
Real Stone vs. Manufactured Stone for Fireplaces
Choosing the right material is a critical decision. While manufactured stone may appear convincing initially, its long-term performance does not compare to real stone. This comparison highlights why Stoneyard’s natural thin stone veneer is the superior choice for a lasting, authentic fireplace.
| Feature | Stoneyard Natural Thin Stone Veneer | Manufactured Stone (Eldorado, Cultured Stone) |
|---|---|---|
| Material Origin | 100% real stone, quarried or field-gathered in New England | Cement, aggregates, and iron oxide pigments cast in molds |
| Color Durability | Color is integral to the stone; will never fade or peel | Surface-level color can fade, flake, or peel over time due to UV and weather |
| Freeze-Thaw Cycles | Harsh Climate Approved (HCA); dense and durable | Porous cement can absorb water, leading to cracking and spalling |
| Authenticity | Every piece is unique in shape, texture, and color variation | Repetitive patterns and molds are common; can look artificial up close |
| Long-Term Value | Adds significant, lasting value to a property | Can diminish home value if it shows wear, fading, or damage |
| Maintenance | Minimal cleaning needed; maintains its look for decades | May require sealing or repairs if surface color chips, revealing the cement core |
| Weight | Approximately 13-15 lbs per square foot | Often lighter, around 10-12 lbs per square foot |
By choosing authentic stone from Stoneyard, you are specifying a fireplace surround that is structurally sound and engineered to withstand New England’s toughest conditions for generations.
Questions We Hear All The Time About Mantel Height
Finalizing the correct mantel height involves technical details that are crucial for a safe and professional finish. Here are common questions from builders and homeowners working with natural stone veneer.
What’s the Minimum Safe Height for a Mantel?
As a general rule, the minimum safe height starts at 12 inches above the firebox opening, a guideline from the National Fire Protection Agency (NFPA). This should be treated as a starting point, not the final dimension.
The required clearance increases with mantel depth. A common industry rule is to add one inch of vertical clearance for every inch of mantel projection. Before finalizing measurements, always verify local building codes and the fireplace manufacturer’s installation manual, as they provide the definitive safety requirements.
How Does the Stone Veneer Thickness Play into This?
This is a critical detail often overlooked in planning.
Stoneyard’s thin stone veneer is sawn to an average thickness of 1 inch (ranging from ¾ to 1¼ inches). When installed over a standard lath and scratch coat, the total finished depth added to the wall is approximately 2 inches. This measurement must be accounted for in the initial framing and mantel design. Factoring it in ensures the mantel projects correctly from the finished stone face and all safety clearances are accurate.
For a deeper dive, our official installation guide provides complete technical specifications.
Can I Really Mount a TV Above a Wood-Burning Fireplace?
Yes, but it requires careful planning to prevent heat damage to the electronics. The mantel must be sufficiently deep and high to function as an effective heat shield, deflecting rising heat away from the TV.
A common guideline is to place the bottom of the TV at least 4 to 12 inches above the mantel. This creates a necessary buffer zone, but the exact clearance depends on the heat output of the specific fireplace model.
Before installation, you must consult the fireplace manufacturer’s specifications and local codes. They provide the definitive clearance requirements needed to protect the television and ensure the installation is code-compliant. For inspiration, you can view our gallery of completed fireplace projects to see how others have successfully integrated TVs and real stone.
Explore the full Stoneyard Thin Stone Veneer Collection — real New England stone, made in the USA.
Order free samples at https://stoneyard.com/stone-samples/ or schedule a virtual showroom visit at https://stoneyard.com/contact/.
