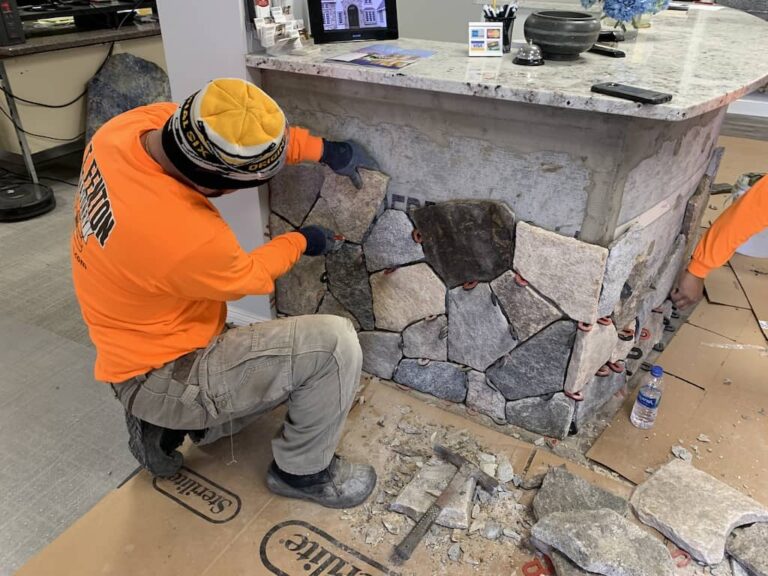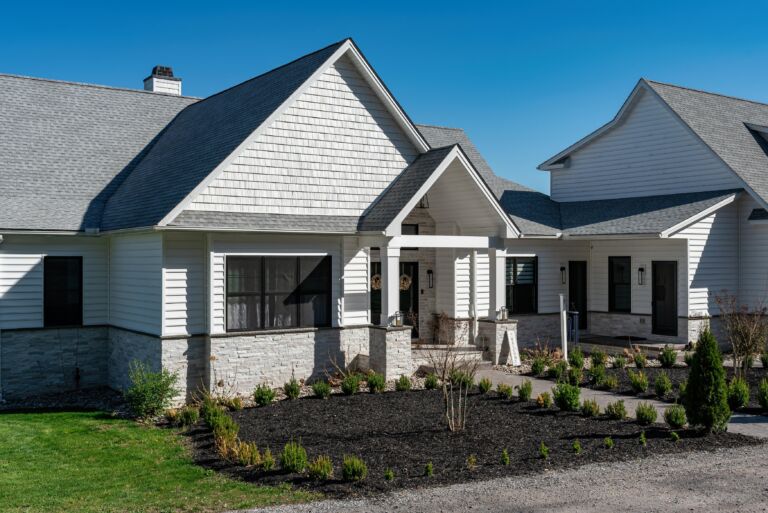
Similar Posts

Elevating Curb Appeal with Stone Columns for a Front Porch
Natural thin stone veneer brings architectural presence and lasting curb appeal to front porch columns without the weight and structural…

A Builder’s Guide to Interior Columns Wraps
When structural columns disrupt a room’s design, wrapping them in real stone veneer is a professional-grade solution. This process uses…

Stoneyard Launches One-Stop Resource for Contractors
Littleton, MA — Friday, September 5th, 2025 – Stoneyard, a leader in natural thin stone veneer, is proud to announce…
Historic New England Home Remodel Featured on A&E’s Flipping Boston
Brick Fireplace Refaced with Greenwich Gray Ledgestone BEFORE the Restoration An 1820s-era brick townhouse was purchased and restored on the…

Everest Standard Cut Farmhouse
Everest Standard Cut Elevates a Modern Farmhouse Exterior Modern farmhouse design depends on balance—clean lines, strong contrast, and natural materials…

A Builder’s Guide to Real Natural Ledgestone Veneer
When builders and architects specify “ledger stone panels,” the term often refers to pre-assembled sheets of stone designed for quick…